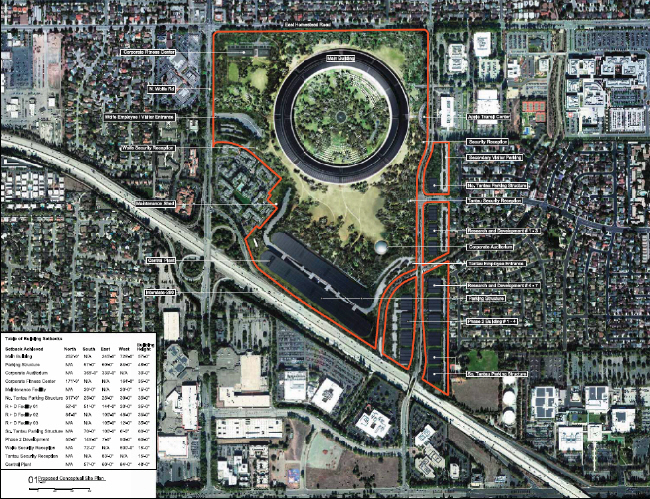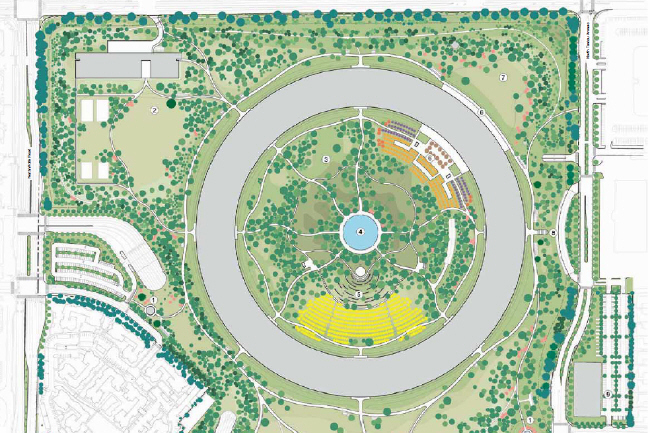All images via Apple/City of Cupertino
The City of Cupertino, California, has posted on its website consumer tech giant Apple’s newest plans for its enormous new campus.
The new plans, titled ‘Apple Campus 2 Project Update‘, detail Apple’s vision for the main ‘spaceship’-looking building, which includes 2.8m sq feet of office space for 12,000 employees, a restaurant, and separate buildings for a 100,000 sq-foot fitness centre and a 1,000-person auditorium in another 120,000 sq-foot building, VentureBeat reported.
That’s not all, though. There’s to be a second phase of construction that’s to accommodate 2,200 employees in two office and research buildings, each spanning about 300,000 sq feet.
Apple has said it will use 100pc renewable energy to power the entire campus, with help from fuel cells and solar panels on-site. The company will also provide 300 charging stations for electric vehicles.
The city needs to complete an environmental assessment before approving the plans, and a move-in date might not be until 2016.
“They could conceivably break ground in 2013, but only if everything goes smoothly,” Apple Insider reported Cupertino city manager David Brandt as saying. “The project is running a little bit slow.”





