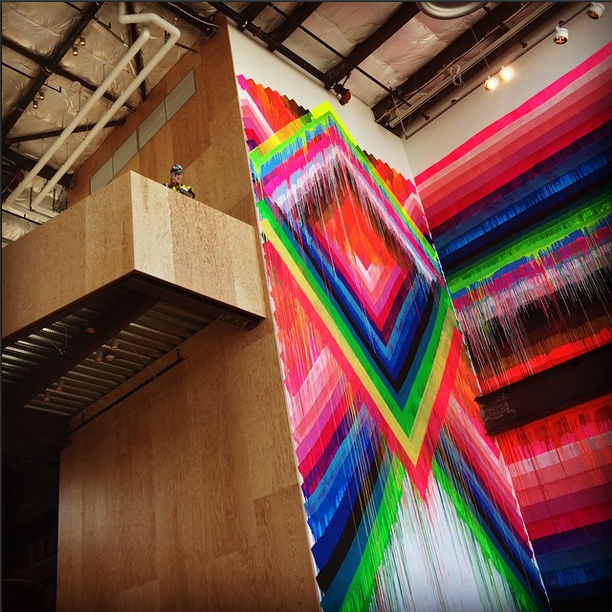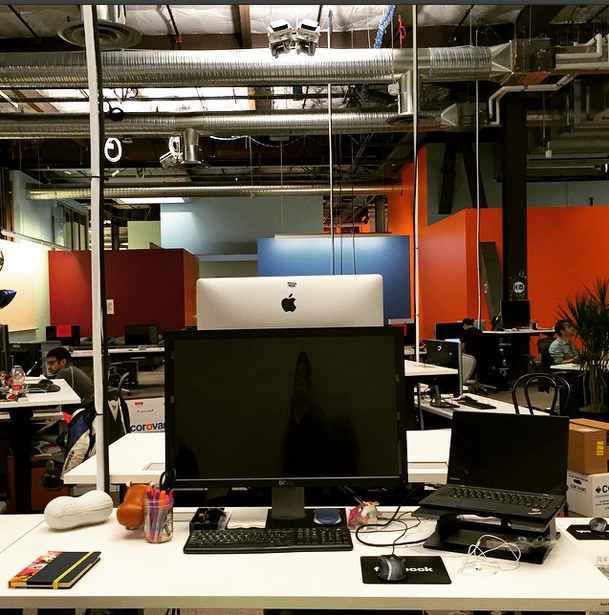Facebook has moved into its new Silicon Valley digs – a 430,000 sq ft warehouse that boasts the largest open floor plan in the world, capable of accommodating thousands of workers.
Code-named MPK20 (Menlo Park, building 20), the building was designed by architect Frank Gehry, and has a 9-acre park on the roof that has a half-mile walking trail, 400 trees and break-out places to work and reflect.
Writing on his Facebook page, CEO Mark Zuckerberg said: “Our goal was to create the perfect engineering space for our teams to work together. We wanted our space to create the same sense of community and connection among our teams that we try to enable with our services across the world.
“To do this, we designed the largest open floor plan in the world — a single room that fits thousands of people. There are lots of small spaces where people can work together, and it’s easy for people to move around and collaborate with anyone here. On the roof is a 9-acre park with walking trails and many outdoor spaces to sit and work.
“The building itself is pretty simple and isn’t fancy. That’s on purpose. We want our space to feel like a work in progress. When you enter our buildings, we want you to feel how much left there is to be done in our mission to connect the world,” Zuckerberg said.
To mark the occasion Zuckerberg thought it would be best commemorated by Instagram snaps:


.png)








